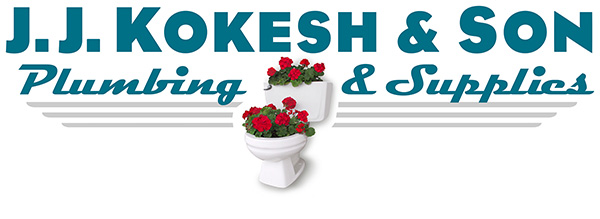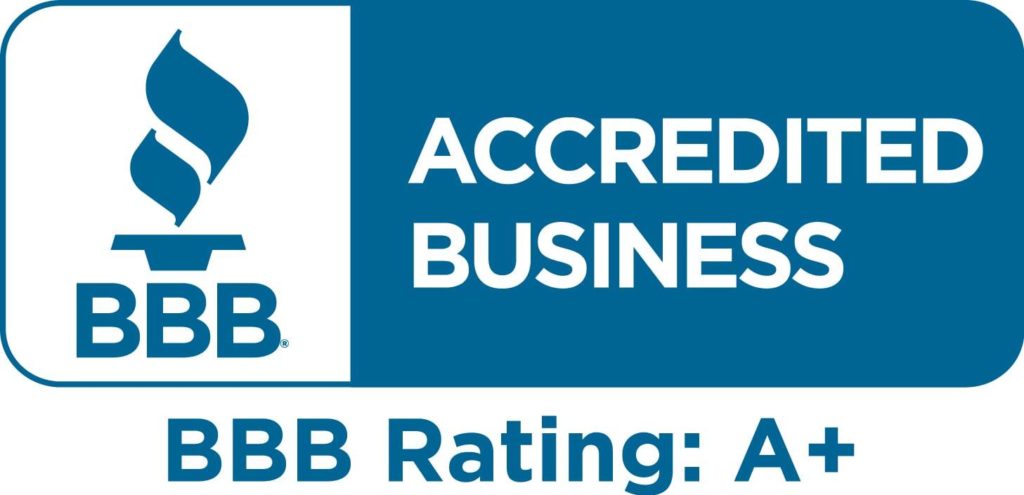
This is a quick outline of the steps of a Master Bath Project:
THE PLAN
- First you need to decide what aspects of your existing space you like and don’t. Think about what you would like to keep and what you would like to add.
- Next, set up estimates with at least 3 reputable companies, such as JJ Kokesh and Son. Take this time to go over all of your wishes for the new bathroom so that the estimator can create the most accurate bid.
- When you receive the bids you will want to read them over carefully and decide if they addressed all of your design requirements. Choose the company that works the best with your design and your budget.
- Sign your estimate and contact your contractor to begin choosing all of the products for your remodel.
DESIGN TIME
- The next step (by far our favorite) is choose all of the elements you will need for the remodel – such as faucets, tile, vanities, wall color, and flooring.
- We always recommend as a first step for our clients to choose 10-20 pictures from the internet that inspire them or reflects what they want in their bathroom and send those to us.
- With a good sense of what design the client is looking for, we begin to choose faucets, vanities, wall color, lighting, tile, flooring, and shower trim.
- We have a great selection of showrooms all over St. Louis to send clients to choose fixtures, tile, tubs, and lighting.
- Lastly, we offer recommendations to designers we work closely with for those clients that want or need more assistance in the design process.
Once all of the design elements are chosen, we begin to plan the actual timeline of the remodel by:
- Ordering all of the parts
- Obtaining a permit
- Scheduling with the Contractor


Photos are from a master bath remodel in Webster Groves with ES Construction Services. We updated the pipe size to accommodate the new bathroom and integrated it with their existing boiler system.
DEMOLITION and INSTALL
– Both the Plumber and Contractor work during this time to remove all the design elements that won’t be in the final project.
– The Plumber will then begin to run the new water and drain lines per the new layout – this is also a great time to upgrade any old plumbing since all of the wall are open. They will also set any showers or bathtubs.
– Next, the inspector will come and inspect all of the initial plumbing and work the contractor has done such as electricity and new walls or layout.
– The contractor will then begin working on:
- Moving electricity
- Drywall
- Building out new walls or finishing the changes to layout
- Laying the floor
- Setting tile
– Another inspection will happen after all of this has been completed to make sure everything is to code and installed correctly.
– The Plumber will come back and begin the finish work, such as:
- Setting the vanity, hooking up drains, and installing the faucet
- Connect all of the shower & tub trim
- Set the toilet
- Final test on all of the water and connections
– The contractor will do his final work such as installing lighting, finish trim, painting and hanging all shelves and hooks.
– Then the inspector will be called for the final inspection.
Lastly – ENJOY your new bathroom!


Photos are from the finished master bath remodel in Webster Groves with ES Construction Services. Love the design of these Newport Brass fixtures!

Ready to remodel a bathroom in your house? Give us a call at 636-391-1233 today!









